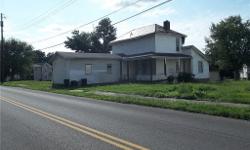CHARMING HOME SOLD AS IS - YOUR DREAM HOME AWAITS!
Asking Price: $149,900
About 2211 Deanne Dr:
Charming Home Sold As Is - Your Opportunity for a Dream Home!
Welcome to this charming home, located in a desirable neighborhood, that is being sold as is. While this home may need some tender loving care (TLC), the end result will be worth every effort. The added bonus of solar panels makes this property even more appealing, providing you with both sustainability and cost savings. Don't miss out on the opportunity to turn this diamond in the rough into your dream home!
Situated in a coveted neighborhood, this charming home offers a prime location, providing you with a peaceful and serene environment. The neighborhood is known for its friendly atmosphere and a strong sense of community. Just imagine living in a place where you can enjoy the tranquility of the surroundings while being conveniently close to schools, parks, shopping centers, and major transportation routes - everything you need is just a short drive away.
As you step inside, you will be greeted by a warm and inviting atmosphere. The home boasts a spacious layout with plenty of natural light pouring in through the large windows, creating an airy and bright living space. The open floor plan allows for seamless flow between the living, dining, and kitchen areas, perfect for both entertaining guests and everyday family living.
While this home may need some TLC, it provides the perfect canvas for your personal touch and creative vision. With a little imagination, you can transform this property into the home of your dreams. Whether you choose to update the kitchen with modern appliances, renovate the bathrooms, or add your unique touch to the bedrooms, the possibilities are endless. This is your chance to create a space that truly reflects your style and preferences.
One of the standout features of this property is the addition of solar panels. Embrace a sustainable lifestyle and enjoy the benefits of reduced energy costs. Imagine the satisfaction of generating your own electricity and significantly lowering your carbon footprint. Not only will you be helping the planet, but you will also be saving money on your monthly utility bills - a win-win situation!
Step outside into the backyard, and you will find a private oasis waiting to be revitalized. Create your own outdoor retreat where you can relax, entertain, and enjoy the beautiful California weather. The spacious yard offers endless possibilities, whether you envision a lush garden, a play area for children, or a tranquil space for morning yoga sessions.
In addition to the charm and potential of this home, the neighborhood amenities are also worth mentioning. Within a short distance, you will find parks with playgrounds, walking trails, and picnic areas, perfect for enjoying outdoor activities with family and friends. The neighborhood is also home to top-rated schools, ensuring an excellent education for your children.
Don't miss out on this incredible opportunity to own a charming home with endless potential. With a little TLC and the added benefit of solar panels, you can transform this property into your dream home while enjoying sustainability and cost savings. Act now and make this house your own, and start creating memories that will last a lifetime. Contact us today to schedule a private viewing - your dream home awaits!
This property also matches your preferences:
Features of Property
Single family residence
Built in 1975
Forced air, gas
Central air
2 Attached garage spaces
10,497 sqft
$104 price/sqft
This property might also be to your liking:
Features of Building
3
2
1
1
1
3
Flooring: Carpet
First
Partially Finished
Forced Air, Gas
Central Air
Range, Refrigerator
1,444
1,444 sqft
1,044
400
Attached, Garage
2
2
None
1
Deck, Unpaved Driveway
Deck
10,497 sqft
,,,
86240406000
SingleFamily
Ranch
Single Family Residence
Other
Other
1975
Public Sewer
Public
Zanesville
Kathie Heights
Cash,Conventional,FHA
Resident
Property Agent
Ruschele Abbruzzese
EXP Realty, LLC








